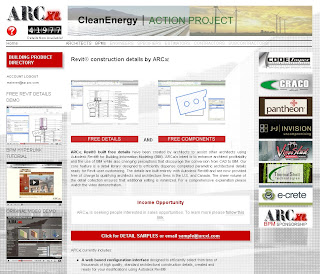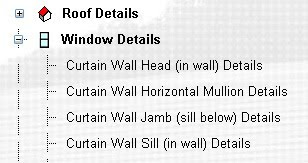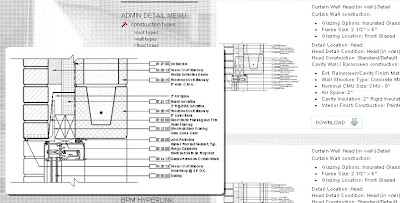Monday, May 27, 2013
Architecture 101 for Building Product Manufacturers - Better know an Architect!
Tuesday, October 30, 2012
Why Architects Are Entitled to Royalties, and The Cost of Corporate Piracy - Part 1
As the firm owner and architect of record, you designed it and documented it. You are the author and it is legally your intellectual property. Like any other author, artist, or song writer, you may have been contracted to produce it, but you still own the copyrights.
Construction data companies are independently re-publishing and reselling your intellectual property without your written consent or any compensation to you. It would appear we’re okay with that. I’m going to try and make the case that we shouldn't be.

Recording artists refused to put up with Napster, and you shouldn't put up with major corporations that behave like Napster. With all the subscribers that pay these data services to gain access to your construction documents and the information they contain; they can and should pay you a few points for republishing your intellectual property.
They refer to themselves as “news agencies” and “reporters.” Are they just trying to scoop the competition? What’s their news? What’s their “breaking story”? It’s that you’ll be putting a project out to bid, and it will be so many square feet, used for something, it’s made of-this-and that, has a budget of so many dollars, will be located somewhere, that you are the architect, and this is your contact information.
Fair enough, I suppose you could call that news. A “reporter” called you wanting a scoop and you gave it to them. But is that the real story? I don’t think so. That's like the opening 10 seconds of the evening news. It’s little more than a headline, a prologue, or a teaser to help sell the actual story.
The actual story is told between the pages of your drawings and specifications. You are the writer, author, and owner of that story, not them, and not your client. They are hyping the basic project data/information as news to promote the sale of your story – the one you wrote. They do it because there is lots of profit in its sale, derived in many forms. They are collecting and keeping all the proceeds from the sale of your intellectual property to their subscribers and clients.
Based on the early leads you provided to them, big name Building Product Manufacturers dispatch sales reps to your office in the hope of influencing you.
Duplicating and republishing your intellectual property either in printed or digital form for downloads, without compensation, or your written permission, is in my view an act of intellectual piracy and copyright infringement. As such it is also your missed opportunity to receive payments I believe you’re entitled to as its author. To learn about our Royalty payments follow this link
To be fair, like any publisher, they should receive something to cover their marketing expenses (the headlines gathered from you and published), distribution costs (the physical and online planrooms they operate), their many other expenses, and they should be allowed to turn a profit like any business. But this is only after you have elected to provide to them the right to republish your instruments of service. That should always be done in the form of a “terms-of-use” agreement. And you should at least have some say in those terms.
Sound like an unnecessary headache? Maybe trying to meet your monthly payroll is an unnecessary headache. You need to fully grasp the value of the decisions you make that affect a trillion dollar industry. Nearly half of that is directly related to the sale of building products. 8% of that is directly related to the marketing of building products. In other words roughly $40 billion dollars is spent annually in an effort to convince you, and others like you, to either stick-to or rewrite your stories. In this age of trillion dollar deficits, $40 billion doesn't sound like much. But it buys a lot of sandwiches and pays for some very inefficient marketing.
Because of the inefficiency it introduces to the entire supply chain, the cost is actually much greater than $40 billion. The $40 billion BPMs and their suppliers spend on marketing to you doesn’t include a lot of hidden costs. Your wasted time for example. It includes the sandwiches and bottled water they feed you. It includes the salary and commissions of sales reps dispatched to sway you in your decisions. And it includes the billions spent with those “news agencies” that are pirating your copyrighted instruments of service.
In Part 2 I'll cover the potential golden lining for you and your clients
Monday, October 8, 2012
New: "ARCxl The App" and 2 low cost subscriptions
What does the app do? If you are using Revit 2013 and install the app, an ARCxl tab opens a panel that provides more convenient access to the library and the ARCxl Planroom. The planroom will be described in more detail following its actual launch in mid-October 2012. The ARCxl app simply offers a choice of buttons that open a default browser on a user selected page. Use the ARCxl website or an app button for navigating.
Perhaps the most important thing is that it makes users more efficient by serving as a reminder to download a detail for modification instead of starting from scratch.
Friday, July 13, 2012
Minor efficiency gains produce major profits
| Louis Kahn died of a heart attack in a men's restroom in Pennsylvania Station. He went unidentified for three days and despite his long career, he was deeply in debt when he died. |
- If we do our best work we will be financially rewarded for it.
- Or, believing that if we produce good work, living in relative poverty is the inevitable price we pay as an artist.
 |
| In the extreme example above, 10% of total project production cost is saved during the CD phase, effectively doubling profit from 10 to 20%. |
If you are using Revit you have probably found that you are saving man hours during the CA phase with fewer Change Orders etc, and are very possibly saving in other phases as well. New users will find that the learning curve causes a net loss in productivity and may see no benefits during CA with their earliest use of Revit. If this is the case, don’t give up now, you're almost there and a recession is the best time to take on the challenge of learning anything new.
Further, using the same simple math, it should be apparent that offering similar opportunities for modest gains in other phases could effectively lead to doubling or even tripling traditional profit margins. The only question is, how many architects are willing to suspend their belief in myth 1 and 2 (identified above) to participate in a collective effort that makes us all more competitive here and abroad?
ARCxl is looking for Beta testers located within North America for our next efficiency improvement project. To participate you must be a verifiable registered architect and Principal of an architecture firm. If you are interested, from North America phone me at: One, eight hundred, five three three - zero two nine seven.
Tuesday, May 1, 2012
Sales Representatives are Now Directly Accessible
It occurred to us that with so many other online directories already available, maybe we could offer something completely unique and more useful. As helpful as a website can be, a professional consultant can be much more helpful.
In a World that seems continually becoming less personal, what can ARCxl do to help architects, builders and product consultants, create better working relationships that reduce wasted time? We have now replaced impersonal website hyperlinks with digital business cards.
These cards do two things. First they help you recognize your local representatives at trade events and second they put their contact information at your fingertips. After a relationship has begun, and consultant recommendations made, then it makes sense to go directly to the appropriate web pages looking for the correct information, rather than engage in a goose chase skimming over multiple manufacture sites - often never finding what you're looking for.
You will only be introduced to those sales consultants that represent products in your area. Using simple I.P. address technology, representatives outside your area are filtered out. Just as with our former product ads, when you are looking at details that include particular products, representatives of those products are the ones that will appear. This filtering will only begin to take effect once the number of representatives in your area start to crowd each other out.
Friday, January 27, 2012
New ARCxl Low Cost Subscriptions
This allows users to sample the details before buying a subscription, or if struggling in a tight economy - continue to get some free production help. Those busy enough to require more access simply make a modest payment and receive the increased access you'd like for the coming year.
For those that have been asking for the subscriptions we now offer, we regret the delay. As stated frequently, without your complaints and comments we can't improve - so please do.
Email link: Comments and/or Complaints
Tuesday, July 19, 2011
ARCxl adds CAD/dwg, PDF and Eases Restrictions
Often the obvious escapes attention. Such is the case with a decision I made a couple years ago to forego offering CAD/dwg versions of our details. At the time I thought, "everyone already has their CAD library in place, it's the completed details in Revit format that are truly needed". I also figured that it would only be a matter of 5-10 years before Revit caught or replaced AutoCAD as the dominant method of providing construction documentation. These beliefs were probably not entirely off the mark, but what was important that I hadn't given enough consideration to is: that if you've gone to the trouble to provide the Revit library, why not also export to CAD for those that haven't yet made the switch? When they do they'll already be familiar with ARCxl. And with some minor adjustments Revit makes beautiful dwg files.
I can't over emphasize that all our details were originally produced native in Revit and only then exported to DWG and PDF format, not the other way around. You can make a "smart detail" dumb but you can't make a "dumb detail" smart. My greatest concern about commingling these detail types is that it will create the presumption that our details were somehow converted from AutoCAD to Revit. I assure you this is not the case and I strongly urge that Revit users never import or convert DWG files. You always want pure Revit in your Revit project files.
The following video is brief and replaces other introductory demonstrations we have made for our detail library.
The other significant change is that we no longer restrict account creation to North American architects with their own domain addresses.
Less significant changes include making our home page a directory of details instead of requiring that you first enter the site and then reach this detail directory.
Account creation and password reset are now automated but take a few moments to activate so be patient. All of these should contribute to increased adoption and use of our site.
Warmest regards,
Mark A. Siever, AIA, CSI
ARCxl President and founder
Thursday, June 16, 2011
How Smart Can a Detail Be? Part 2
 |
| CLICK TO ENLARGE |
Sunday, June 5, 2011
How "Smart" can a detail be?
Important Note: with ARCxl details you must first import them into a project file before they know where to find your keynotes .txt file. If you don't do this you'll get an error message.


Yes there are limitations to details and detail components. And 3-d BIM components serve a needed purpose as do these 2-d completed details. But what is the answer to how smart can a detail be? If it's now practical and profitable to switch from CAD to BIM, if its flexible enough to allow your office standard keynotes and/or MasterFormat 04 annotations with hyperlinks to building product information, if it takes a fraction of the time to download and modify opposed to building from scratch or locating in your office detail library, or trying to convert from or link to AutoCAD details, if it brought you to the doorstep of a company that wants to help architects start to win back lost financial ground, it might not qualify as genius, but it aint exactly "dumb" either. Compared to CAD details, relatively speaking ARCxl Revit built details are "an Einstein".
Thursday, June 2, 2011
The Twelve Steps of CAD users Anonymous
Saturday, May 28, 2011
New ARCxl user interface
 We've updated the ARCxl user interface to address requests for an indexed directory of our details. I believe these requests came as the result of failed attempts to locate an exact detail match after configuring, roof, wall, and/or floor construction prior to configuring detail options. In other words it took some time and effort to find something close to what you wanted. Though only a fraction of the time and effort required to create a completed Revit detail from scratch, we've all become pretty spoiled and impatient expecting miracles to rain down from the internet.
We've updated the ARCxl user interface to address requests for an indexed directory of our details. I believe these requests came as the result of failed attempts to locate an exact detail match after configuring, roof, wall, and/or floor construction prior to configuring detail options. In other words it took some time and effort to find something close to what you wanted. Though only a fraction of the time and effort required to create a completed Revit detail from scratch, we've all become pretty spoiled and impatient expecting miracles to rain down from the internet.


Friday, January 7, 2011
The ARCxl Detail Library FREE AT LAST
Effective December 14, 2010, the ARCxl Detail Library became available free of charge to architects and the staff of architecture firms. This represents an opportunity for architects to finally have access to a massive detail library built native in Revit and all provided in a nearly completed state. While careful review, modifications and corrections will always be necessary, once accustomed to the detail interface, a dozen details can be configured and downloaded in less than an hour. With most of the work already done, modifications to the details can usually be done in just a few minutes each. Though a typical Revit detail built from scratch often takes a half day or more, an architect might easily complete a dozen Revit details from the ARCxl library in the same time or less.
The library is made up of those details that are common and generic. A particularly creative detail might start with an ARCxl detail prior to more editing. The ARCxl detail will save those steps associated with locating individual detail components and dragging them into a drafting or detail view one at a time.
The components can be locked onto the model with dimensions if copy and pasted into a detail view. This allows the detail components to change if a wall section changes. However, better use of time would remain doing detailing at a point in the project when it is unlikely there will be substantial changes to the project.
The reason the details are only available to architects: the details are architectural in nature and require professional review. Many will need minor correction or other adjustment for a specific application. By default architects understand their risk, liability, and responsibility for their instruments of service. The general population doesn’t always. For accepting this responsibility, we can provide access to a detail library larger than any available.
Please help us get the word out by telling other architects and Revit users.
The following is a video demonstration:
Friday, June 11, 2010
The Profit Margin and BIM





















