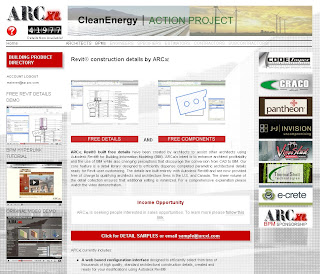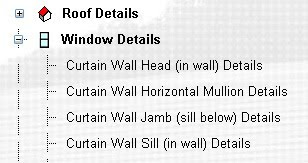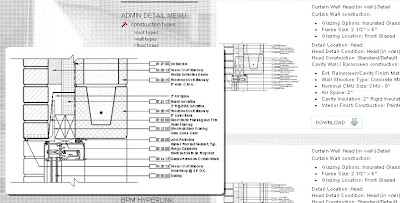Effective July 19, 2011, two very significant alterations were made to the
ARCxl website. We have added CAD/dwg, and PDF file formats to our library. We have also removed restrictions on account location and email address types. Other changes have been made as well. None should significantly impact current users. As always we encourage complaints if anyone does have a problem with our updates.
Often the obvious escapes attention. Such is the case with a decision I made a couple years ago to forego offering CAD/dwg versions of our details. At the time I thought, "everyone already has their CAD library in place, it's the completed details in Revit format that are truly needed". I also figured that it would only be a matter of 5-10 years before Revit caught or replaced AutoCAD as the dominant method of providing construction documentation. These beliefs were probably not entirely off the mark, but what was important that I hadn't given enough consideration to is: that if you've gone to the trouble to provide the Revit library, why not also export to CAD for those that haven't yet made the switch? When they do they'll already be familiar with
ARCxl. And with some minor adjustments Revit makes beautiful dwg files.
I can't over emphasize that all our details were originally produced native in Revit and only then exported to DWG and PDF format, not the other way around. You can make a "smart detail" dumb but you can't make a "dumb detail" smart. My greatest concern about commingling these detail types is that it will create the presumption that our details were somehow converted from AutoCAD to Revit. I assure you this is not the case and I strongly urge that Revit users never import or convert DWG files. You always want pure Revit in your Revit project files.
The following video is brief and replaces other introductory demonstrations we have made for our detail library.
The other significant change is that we no longer restrict account creation to North American architects with their own domain addresses.
Less significant changes include making our home page a directory of details instead of requiring that you first enter the site and then reach this detail directory.
Account creation and password reset are now automated but take a few moments to activate so be patient. All of these should contribute to increased adoption and use of our site.
Warmest regards,
Mark A. Siever, AIA, CSI
ARCxl President and founder









 We've updated the
We've updated the 




